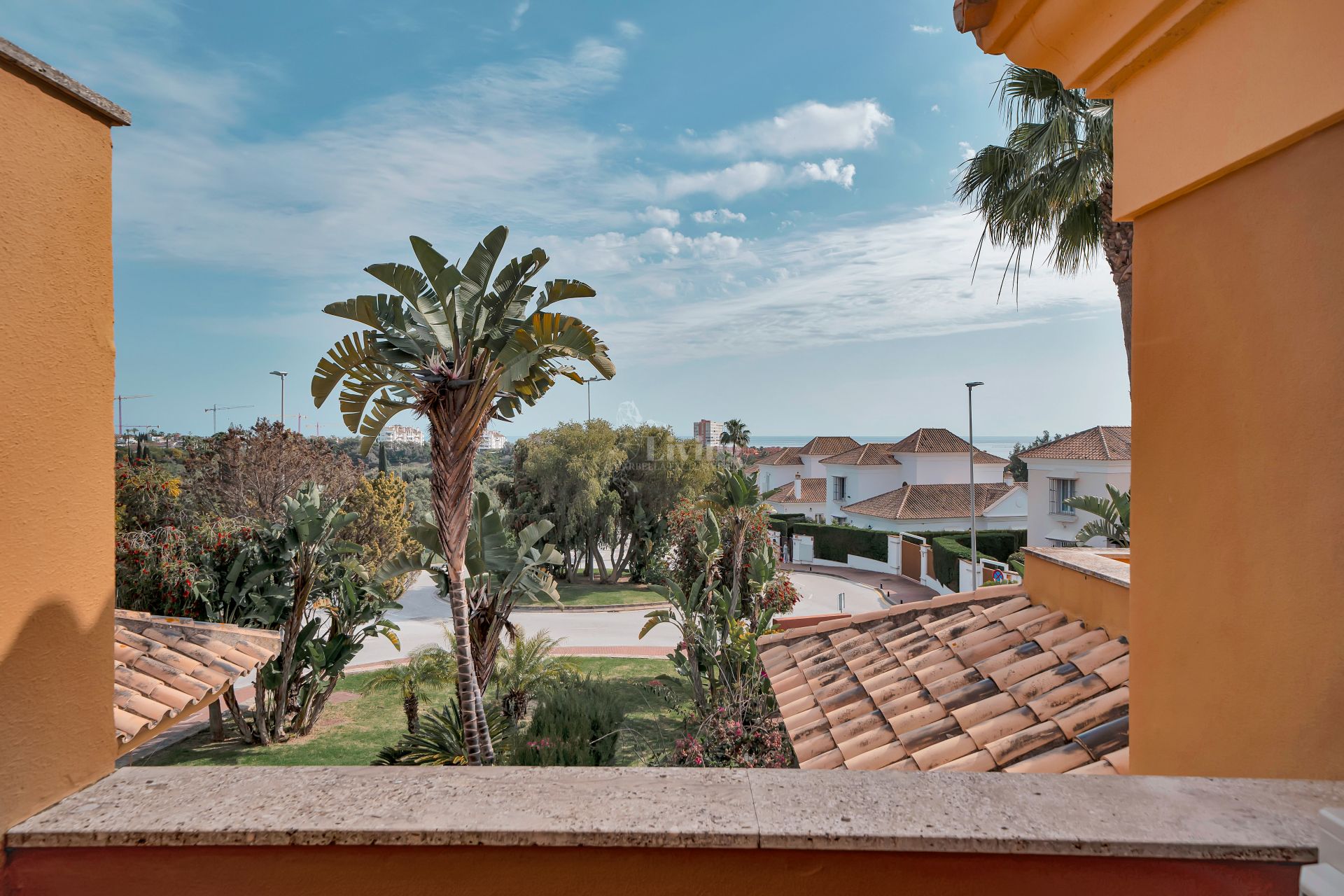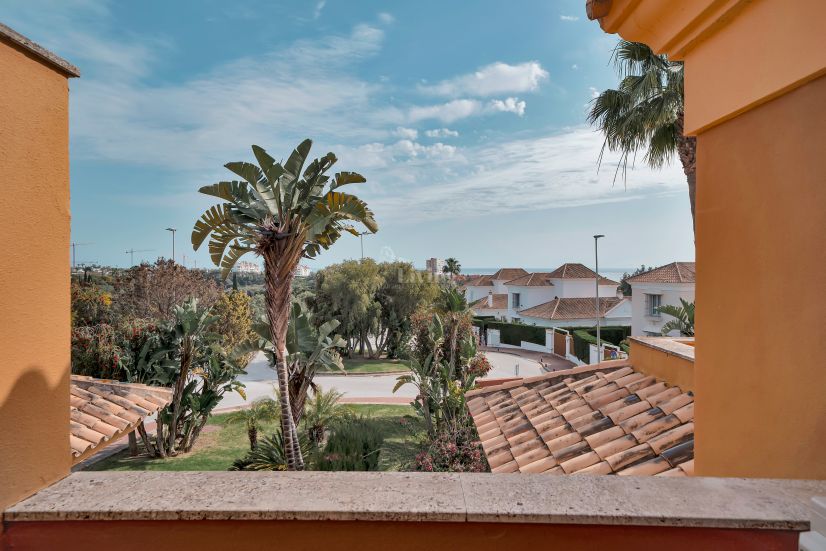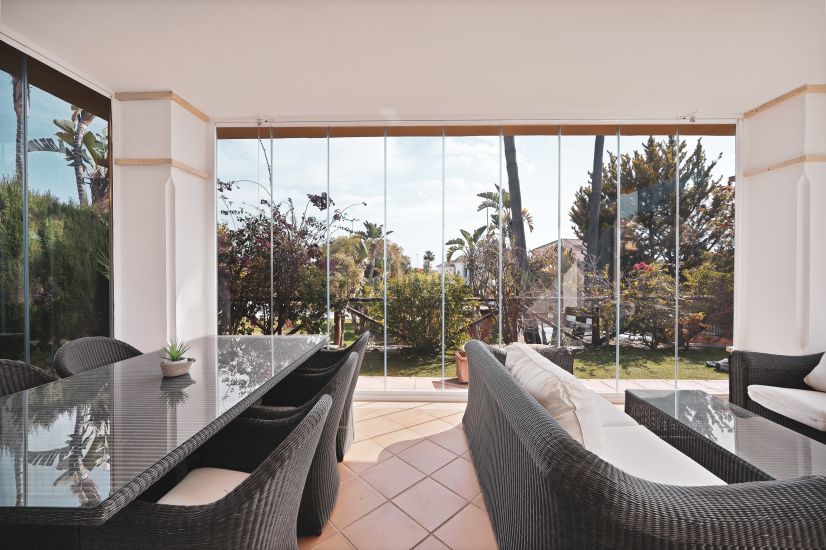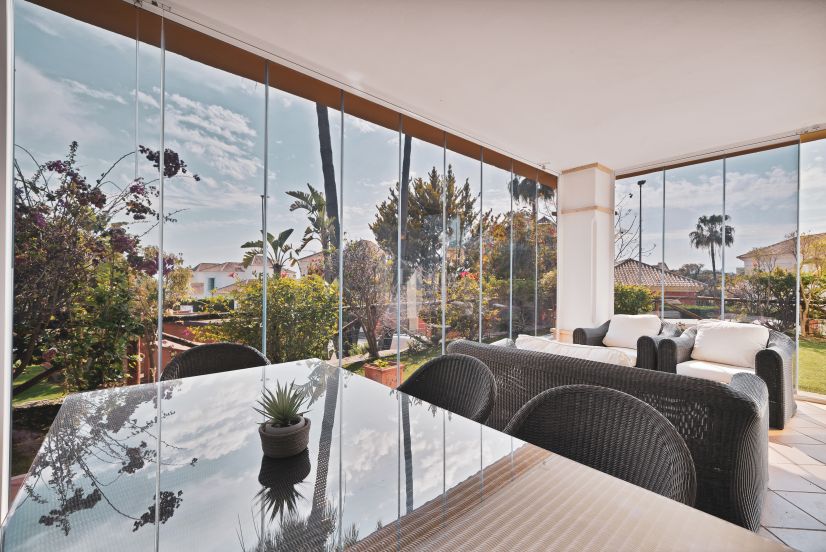
Elegant Semi-Detached Home in Santa Clara Golf – Sea Views, Private Garden & Year-Round Terrace
Santa Clara, Marbella
- 3 bedrooms
- 4 bathrooms
- 200 m² built
Nestled at the entrance of the prestigious Santa Clara Golf Course, this stunning semi-detached home offers the perfect blend of comfort, style, and convenience. Sitting on a generous 350 sqm south-facing plot, this beautifully maintained property boasts 200 sqm of interior space designed with both family living and entertaining in mind.
The home features 3 spacious bedrooms, each with its own en-suite bathroom, plus a guest bathroom for added convenience. The primary bedroom enjoys breathtaking sea views, making every morning a serene start to your day.
At the heart of the home, a large dining room flows seamlessly into the inviting living area, while the expansive terrace with fully enclosed glass curtains offers an ideal space for year-round enjoyment — whether you’re sipping coffee in the winter sun or hosting summer dinners with friends.
Step outside to your private garden, a tranquil retreat for relaxation or play, while just steps away, the communal swimming pool provides a perfect way to cool off on warm days.
This property is ideal for families or golf enthusiasts, offering direct access to one of Marbella’s most sought-after golf courses and a welcoming, well-maintained community.
Whether you’re seeking a full-time residence or a luxurious holiday retreat, this home delivers on every level — location, lifestyle, and livability
Features
- Air conditioning
- Ceiling heating system
- Close to golf
- Covered terrace
- Double glazing
- Electric blinds
- Fireplace
- Fitted wardrobes
- Fully furnished
- Garden view
- Gated community
- Good condition
- Ground floor patio
- Guest toilet
- Internet - Wi-Fi
- Living room
- Marble floors
- Partial sea views
- Security entrance
- Security shutters
- Separate dining room
- Walk-in closet
All details
- Reference 844-00026P
- Property Type Semi Detached House
- Bedrooms 3
- Baths 4
- En suite bathrooms 3
- Built 200 m²
- Plot 350 m²
- Interior 170 m²
- Terrace 30 m²
- Pool Communal
- Garden Private
- Garage Carport
- Floors 2
- EPC In Progress


